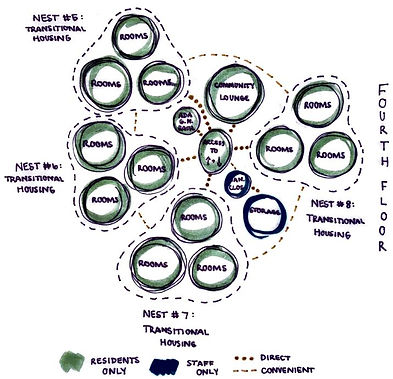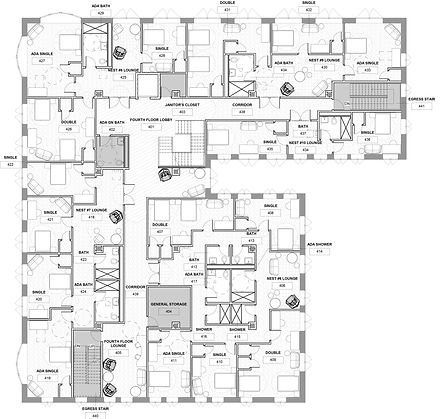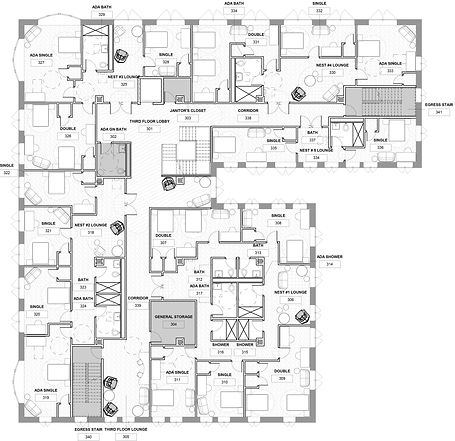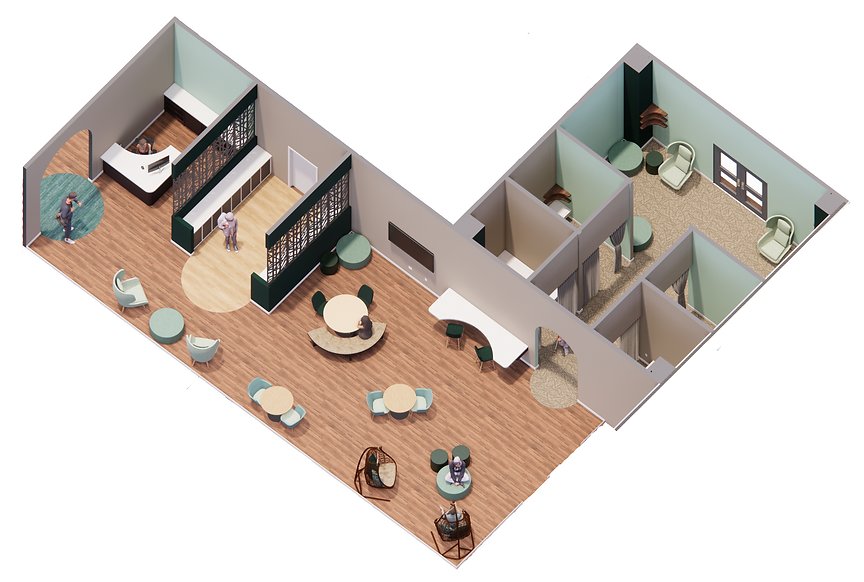
Pop-Up Shop
Pop-Up Shop
Pop-Up Shop
Pop-Up Shop
The Hub
The Hub
Schematics & Rendering
Bubble Diagrams






Floor Plans
Program Used: Revit

Lower Floor

Second Floor

Fourth Floor

First Floor

Third Floor

Fifth Floor

Third Floor Age Designation
Nests #1 & #2 - Ages 16-18
Nests # 3 - #5 - Ages 19-20

Fourth Floor Age Designation
Nests #6 & #7 - Ages 21-24
Nests # 8 - #10 - Ages 25-26
Focus Space #1 - "The Nest" Dining & Gathering
Programs Used: Revit, Enscape, & Photoshop
.png)
“The Nest” was designed with inclusivity, community & variety in mind. There are a variety of different types of seating to allow for larger groups to have meals together or an individual resident doing some work independently. The chairs at the tables are light weight and easy to move out of the way for wheelchair roll-up. Acoustics are controlled in this space with dropped panels at various heights, the use of carpet and soft furniture, and the acoustical plant-life on the walls.

Perspective view showcasing the variety of community tables, banquette seating & a preview of the more private booths.

Perspective view showcasing a quieter lounge space with egg chairs & a wall mounted TV.

Perspective view showcasing the variety of community tables, banquette seating & a preview of the more private booths.
Focus Space #2 - Drop-In & Resource Center
Programs Used: Revit, Enscape, & Photoshop
.png)
The Drop-In Center is meant to serve as a multi-purpose resource to the general LGBTQIA+ youth homeless population that are not able to reside at the facility. This could include those who are not of the correct age group to become a resident, those who have somewhere to live, but can’t afford showering, washing their clothes or buying groceries, those who are looking for information on helpful resources to get them to safety and wellness, and many more scenarios. A place to offer them safety, help and comfort, even temporarily.
There are lockers so the occupants can store their belongings safely while they shower, do laundry, or take advantage of the other amenities this facility has to offer. There is a variety of seating for inclusivity and freedom of choice as well as a TV and information center to be updated on LGBTQIA+ specific events, opportunities & important news. In the attached space, there are private nap pods that the visitors can take full advantage of.

Perspective view showcasing the lockers that guests can use to store their belongings while they shower, do laundry or hangout.

Perspective view showcasing the variety of seating that is included for the visitors of the Drop-In Center to use.

Perspective view showcasing the lockers that guests can use to store their belongings while they shower, do laundry or hangout.
Materials - Cohesive Throughout Project
Walkthrough of Focus Spaces
Programs Used: Revit & Enscape
_tif.png)
















