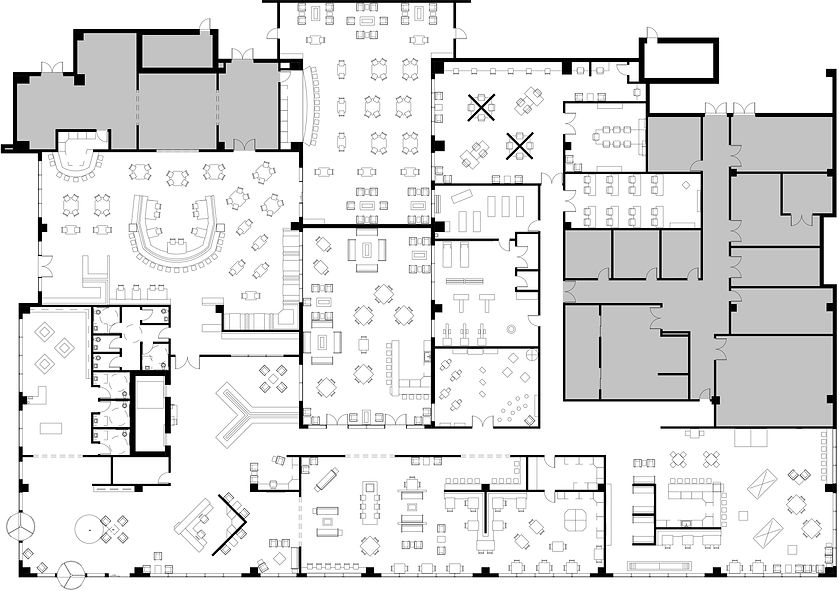
Pop-Up Shop
Pop-Up Shop
Pop-Up Shop
Pop-Up Shop
The Hub
The Hub
The Hub
Inspiration Images, Concept & Parti Model





The Hub is a hypothetical re-design of the current Element Hotel located in the Seaport District in Boston, Massachusetts. The hotel focuses on evidence-based design, inclusive features, and sustainability to make for a positive experience for anyone who enters the space. The entire first floor of the hotel was designed to include a variety of amenity spaces and a restaurant that could be accessed from the exterior and within the hotel. An entire guest floor was also designed with a variety of room types, focusing specifically on including ADA Suites.
The Hub hotel will take inspiration from the Boston t-lines in its design with the incorporation of interweaving and overlapping circulation paths, woven and complex fabrics and finishes, and a multi-dimensional and contrasting layout. The Hub will be the connection point between travelers and Boston with the perfect combination of practicality and fun.
Materials Board & Previews

Floor Plan - Ground Floor
Programs Used: Revit & Photoshop

Floor Plan - Guest Floors
Programs Used: Revit & Photoshop

Perspective Views
Programs Used: SketchUp, Enscape & Photoshop

Perspective view showcasing the bar & high-top seating.

Perspective view showcasing the game tables, group seating & lower bar section.

Perspective view showcasing the room layout, custom furniture & kitchenette.

Perspective view showcasing the bar & high-top seating.
Rendered Enlarged Floor Plans
Programs Used: Revit & Photoshop
.jpg)
Bar, Lounge & Game Room
.jpg)
_tif.png)













